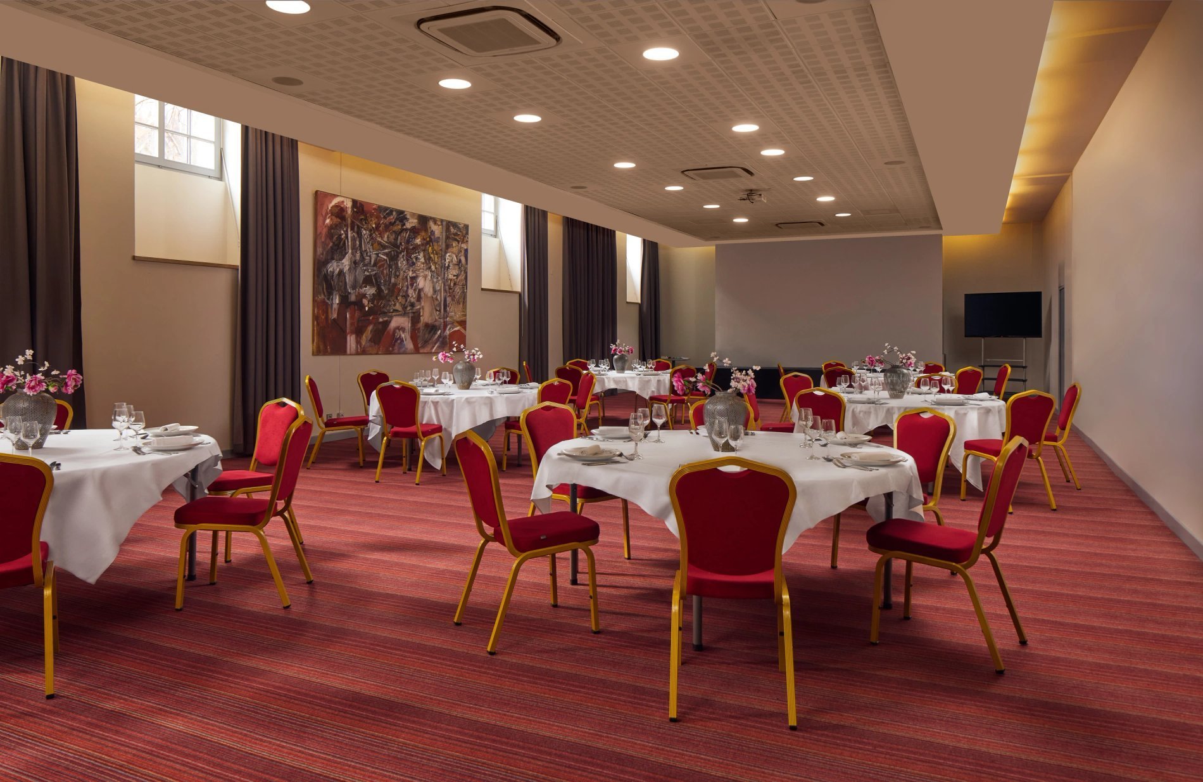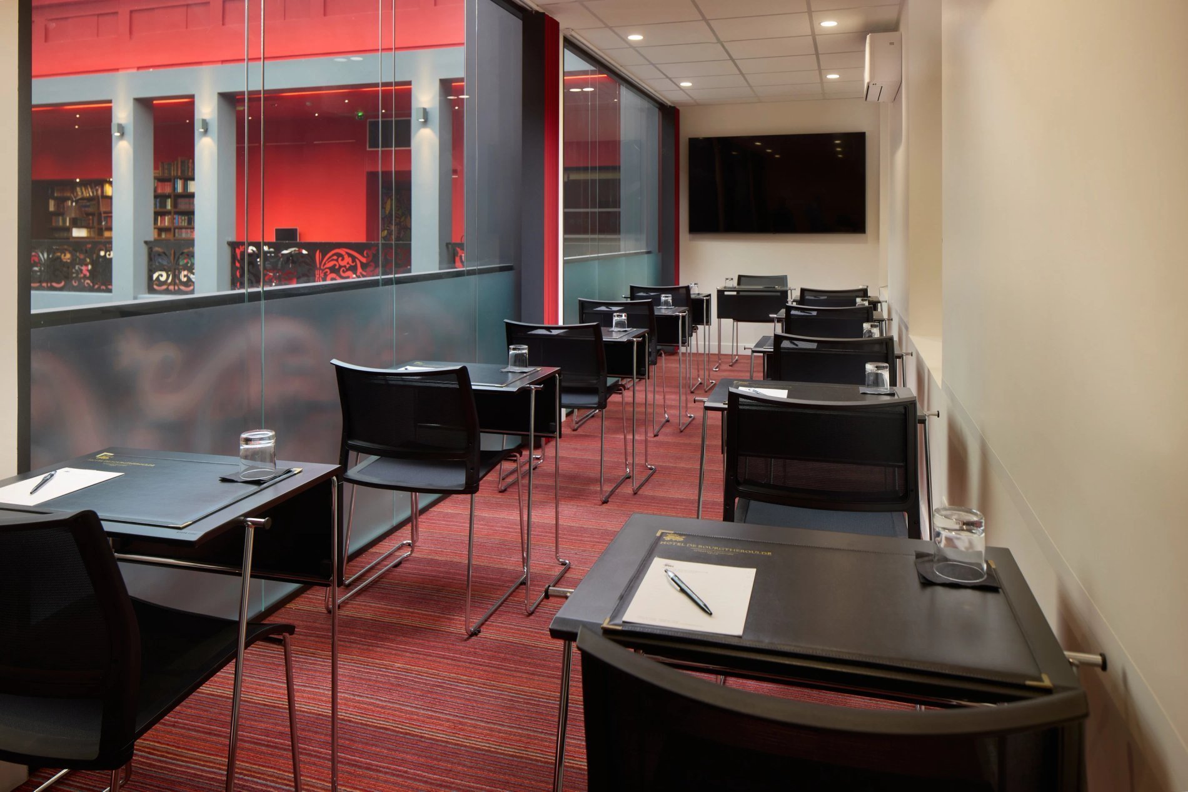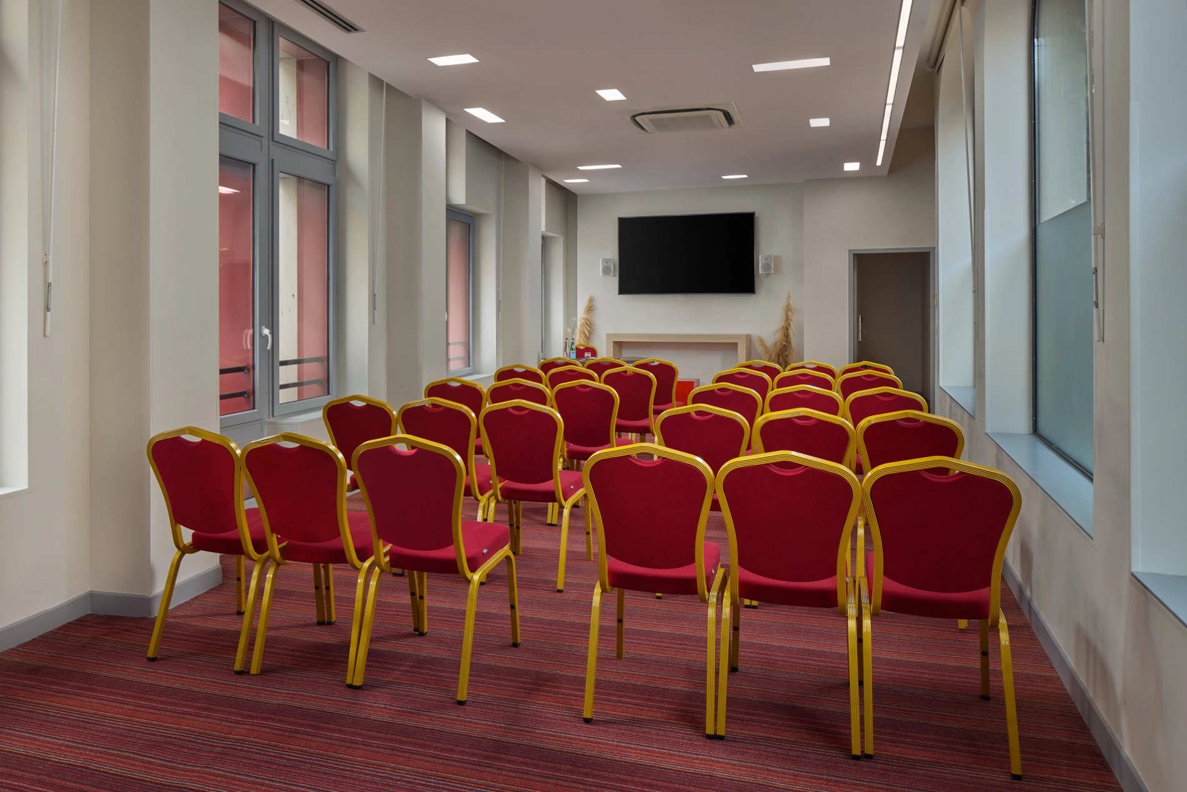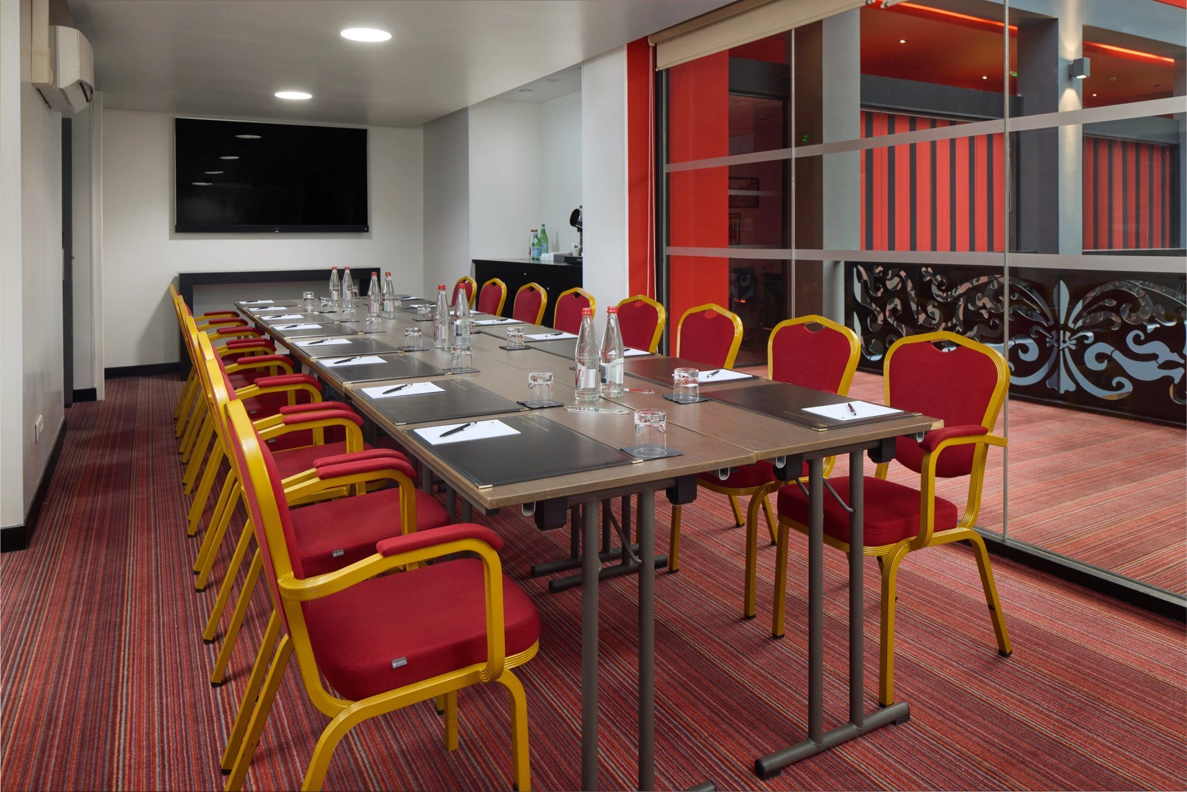Hotel de Bourgtheroulde
seminars
SEMINARS IN ROUEN: HÔTEL DE BOURGTHEROULDE OFFERS YOU A WARM WELCOME
SEMINARS AND MEETING ROOMS
The Hôtel de Bourgtheroulde is a 5-star hotel located in the historic heart of Rouen. Located on the Place de la Pucelle, it offers the opportunity to enjoy the old town and its charm. Much more than a tourist hotel, its facilities make it a particularly renowned establishment for hosting seminars and other professional meetings. In addition to the rooms and technical equipment such as wifi and audio-visual equipment, it is also the hotel staff who will allow you, in all discretion, to make you feel welcome with the preparation of the rooms and snacks.
ROOM LAYOUTS AND CAPACITIES
| Meeting room | Dimensions (LxWxH) | Area (square meters) |
Cinema theatre |
Classroom | Conference | U-shaped configuration | Reception | Banquet | Table Ovale |
| Salle des Triomphes | 22x10x3,2 | 195 | 230 | 100 | 80 | 70 | 200 | 120 | 60 |
| Salle du Conseil | 16,3x4,15x2,5 | 65 | 60 | 30 | 28 | 50 | 40 | 30 | |
| Salle de la Galerie | 4x7,5x2,5 | 25 | 25 | 18 | 20 | 18 | |||
| Salle de la Conciergerie | 4x4x2,5 | 14 | 10 | 6 | 6 | ||||
| Coursive | 16 | 13 | |||||||
| Mezzanine | 70x1,80x3,5 | 126 | 50 | ||||||
| Le petit salon * | 9,7x5,4x3,6 | 52 | 100 | 40 | |||||
| L'atrium * - Centre | 15,5x9 | 250 | 150 | ||||||
| L'atrium * - Complet | 15,5x11 | 400 | 190 |
| Triumph Hall | |
|---|---|
| Dimensions (LxWxH) | 22x10x3,2 |
| Area (square meters) | 220 |
|
Cinema / theatre |
250 |
| Classroom | 120 |
| Conference | 65 |
| U-shaped configuration | 70 |
| Reception | 220 |
| Banquet | 200 |
| Gallery Room | |
|---|---|
| Dimensions (LxWxH) | 4x7,5x2,5 |
| Area (square meters) | 30 |
|
Cinema / theatre |
25 |
| Classroom | 20 |
| Conference | |
| U-shaped configuration | |
| Reception | |
| Banquet | |
| Conciergerie Hall | |
|---|---|
| Dimensions (LxWxH) | 4x4x2,5 |
| Area (square meters) | 16 |
|
Cinema / theatre |
10 |
| Classroom | |
| Conference | 10 |
| U-shaped configuration | |
| Reception | |
| Banquet | |
| Boardroom | |
|---|---|
| Dimensions (LxWxH) | |
| Area (square meters) | 70 |
|
Cinema / theatre |
70 |
| Classroom | 35 |
| Conference | 35 |
| U-shaped configuration | 25 |
| Reception | 60 |
| Banquet | 44 |
| Atrium Bar | |
|---|---|
| Dimensions (LxWxH) | |
| Area (square meters) | 300 |
|
Cinema / theatre |
300 |
| Classroom | |
| Conference | |
| U-shaped configuration | |
| Reception | 500 |
| Banquet | 200 |
|
Mezzanine bar |
|
|---|---|
| Dimensions (LxWxH) | 10x2x4 |
| Area (square meters) | 20 |
|
Cinema / theatre |
150 |
| Classroom | |
| Conference | |
| U-shaped configuration | |
| Reception | 150 |
| Banquet | |
FACILITIES AND SERVICES
Business Services
Mail and parcel service
Photocopy service
Fax service
Courier services
Broadband Internet access
Meeting rooms : Wireless
Meeting equipment
Microphone
Television production service provider
LCD projector
Overhead projector
Stage: installed
Stage: portable
Portable sound system
Walkie-talkies
Television
LCD screen
Audio-visual equipment
Business equipment
Computers
EXAMPLES OF DIFFERENT KINDS OF ROOM LAYOUTS
THEATRE HALL SETUP
Perfect for large numbers of participants and short conferences that don't require intensive note-taking. As the chairs can be moved, this is a convenient setup that can be used before dividing the audience into discussion groups or for role-playing activities.
CLASSROOM SETUP
The configuration to choose for conferences with medium or large numbers. A fairly large room is called for. The tables mean participants can arrange their books and documents easily and take notes.
CONFERENCE ROOM AND C-SHAPED ROOM SETUPS
Ideal for interactive discussions and note-taking sessions for under 25 people. Many hotels have stylish "board rooms" that can accommodate 10 to 20 people, equipped with full audio-visual capabilities, a whiteboard, corkboard and flip chart.
U OR T-SHAPED SETUPS
Ideal for groups of less than 40 people and perfect for encouraging discussion with the leader, who sits in a central position. It is usually best to install audio-visual equipment at the open end of the setup.
RECEPTION ROOM
Standing reception where drinks and snacks are served. Snacks can be presented on small buffet tables or served individually by the catering staff. Can take place prior to a formal banquet or dinner.
RECEPTION ROOM
Standing reception where drinks and snacks are served. Snacks can be presented on small buffet tables or served individually by the catering staff. Can take place prior to a formal banquet or dinner.
OVAL AND ROUND SETUPS
These are typically used for meals and sessions involving small group discussions. A round table - 1.5 metre in diameter - easily accommodates 8 people. A round table with a diameter of 1.8 metres easily accommodates 10 people.
EXAMPLES OF DIFFERENT KINDS OF ROOM LAYOUTS
THEATRE HALL SETUP
Perfect for large numbers of participants and short conferences that don't require intensive note-taking. As the chairs can be moved, this is a convenient setup that can be used before dividing the audience into discussion groups or for role-playing activities.
CLASSROOM SETUP
The configuration to choose for conferences with medium or large numbers. A fairly large room is called for. The tables mean participants can arrange their books and documents easily and take notes.
CONFERENCE ROOM AND C-SHAPED ROOM SETUPS
Ideal for interactive discussions and note-taking sessions for under 25 people. Many hotels have stylish "board rooms" that can accommodate 10 to 20 people, equipped with full audio-visual capabilities, a whiteboard, corkboard and flip chart.
E, U OR T-SHAPED SETUPS
Ideal for groups of less than 40 people and perfect for encouraging discussion with the leader, who sits in a central position. It is usually best to install audio-visual equipment at the open end of the setup.
BANQUET SETUP
Ideal for business meals, gala dinner or meeting in "round table" format for more discretion during professional exchanges.
RECEPTION ROOM
Standing reception where drinks and snacks are served. Snacks can be presented on small buffet tables or served individually by the catering staff. Can take place prior to a formal banquet or dinner.
OVAL AND ROUND SETUPS
These are typically used for meals and sessions involving small group discussions. A round table - 1.5 metre in diameter - easily accommodates 8 people. A round table with a diameter of 1.8 metres easily accommodates 10 people.



